 |
 |
 |
 |
 |
 |
 |
 |
 |
 |

|
Construction Start
|
June 2007
|
|
Occupancy Date
|
June 2009
|
|
Number of Units
|
150 Apartments
Studios, 1, 2 and 3 Bedrooms
|
|
Building Size
|
156,000 Square Feet Residential Space
6,000 Square-Foot Day Care Center
7 Floors
|
|
Development Cost
|
$39.6 Million
|
|
Capital Financing
|
NYC Housing Development Corporation
NYS HCR State Low Income Housing Credits
NYC HPD Loan and Tax Credits
JPMorgan Chase Bank
Richman Housing Resources, LLC
|
|
Nonprofit Partner
|
MHANY Management, Inc
|
|
Social Service Provicer
|
Brooklyn Bureau of Community Service
|
|
Architect
|
SLCE Architects
|
|
Contractor
|
HLS Builders Corp.
|
|
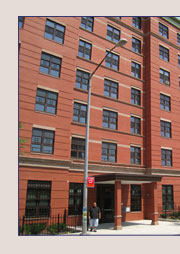 |
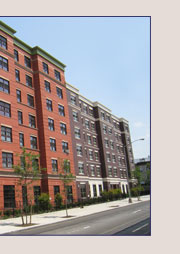 |
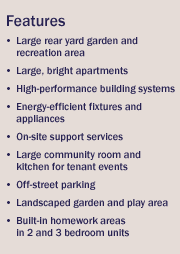 |
 |
|
Atlantic Avenue Apartments has revived a long-abandoned, block-long patch of vacant land with an attractive new building designed to meet the affordable housing needs of a rapidly-gentrifying Bedford-Stuyvesant neighborhood. The 150 units of housing serve four separate income tiers, all for households earning less than 90% of the area median income. Twelve units are set aside for adults with developmental disabilities. The Brooklyn Bureau of Community Service, a century-old local non-profit, provides on-site services and operates a portion of the first floor as the Atlantic Avenue Early Childhood Center to accommodate the area’s growing need for affordable day care and early education services.
|
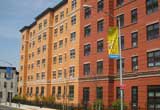 |
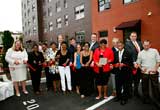 |
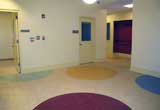 |
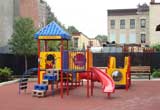 |
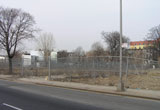 |
|
Facade
|
Ribbon Cutting
|
Daycare
|
Play Area
|
Site Before Construction
|
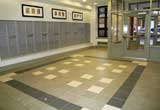 |
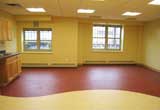 |
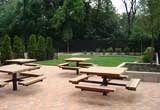 |
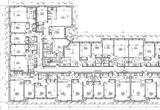 |
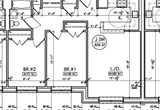 |
|
Lobby
|
Daycare
|
Rear Garden
|
Typical Floor Plan
|
Typical Two Bedroom Unit
|
|