 |
 |
 |
 |
 |
 |
 |
 |
 |
 |

|
Construction Start
|
October 2002
|
|
Occupancy Date
|
January 2004
|
|
Number of Units
|
64 Apartments
Studios, 1 and 2 Bedrooms
|
|
Building Size
|
55,000 Square Feet
5 floors
|
|
Development Cost
|
$9.9 Million
|
|
Capital Financing
|
NYS HCR Low Income Housing Credits
Richman Housing Resources LLC
NYS Housing Trust Fund
Community Preservation Corp.
|
|
Nonprofit Partner
|
Community Access, Inc.
|
|
Architect
|
SLCE Architects
|
|
Contractor
|
HLS Builders Corp.
|
|
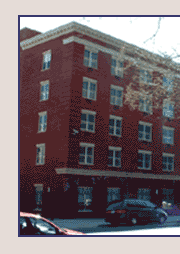 |
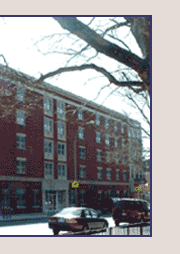 |
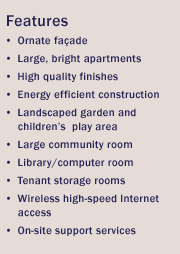 |
 |
|
Located in Brooklyn’s Bedford-Stuyvesant neighborhood, DeKalb Avenue Apartments provides affordable housing for working families and formerly homeless adults with psychiatric disabilities. This innovative integration of persons with specials needs into a mainstream setting, along with the high quality design and construction, has made this a model project that is expected to be widely replicated. The development won the 2004 Project of the Year award from the New York State Association for Affordable Housing, the 2004 Supportive Housing Project of the Year from the Supportive Housing Network of New York, and was recently awarded the 2006 Building Brooklyn Award in the Residential-Affordable category from the Brooklyn Chamber of Commerce.
|
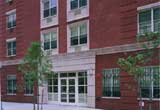 |
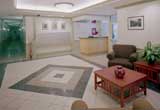 |
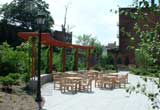 |
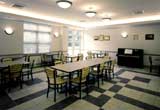 |
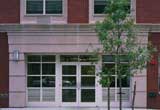 |
|
Front Facade
|
Lobby and Entrance
|
Rear Garden
|
Community Room
|
Front Entrance
|
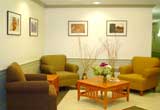 |
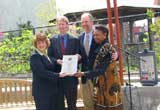 |
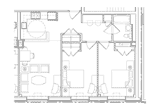 |
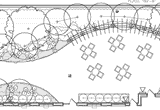 |
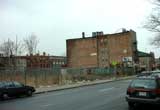 |
|
Seating Area
|
Ribbon Cutting
|
2-BR Apartment Plan
|
Garden Layout
|
Site Before Construction
|
|
Read more about DeKalb Avenue Apartments
|
|
“From an architectural standpoint, it’s probably second to none.
This is a model that can be replicated, not just in Brooklyn, but through all of New York.”
Judith Calogero
Commissioner of the NYS Division of
Housing and Community Renewal
|
|