 |
 |
 |
 |
 |
 |
 |
 |
 |
 |

|
Construction Start
|
December 2007
|
|
Occupancy Date
|
July 2009
|
|
Number of Units
|
152 Apartments in 2 Buildings
Studios, 1, 2 and 3 Bedrooms
|
|
Building Size
|
155,000 Square Feet of Residential Space in 2 Buildings
6,345 Square Feet of Retail Space
94 Spaces of Public Parking
8 Floors
|
|
Development Cost
|
$53 Million
|
|
Capital Financing
|
NYC Housing Development Corporation
NYC HPD Loan and Tax Credits
JPMorgan Chase Bank
Wells Fargo/Wachovia
Inclusionary Sale Proceeds
|
|
Nonprofit Partner
|
Housing Partnership Development Corporation
|
|
Community Partner
|
Churches United Corp.
|
|
Co-Developer
|
L&M Development Partners Inc.
|
|
Architect
|
Curtis + Ginsberg Architects LLP
|
|
Contractor
|
L&M Builders Group LLC
|
|
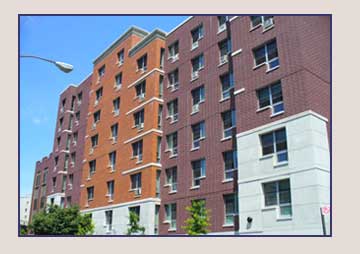 |
 |
 |
|
This project is the first newly constructed building to use the upland Inclusionary Housing Program adopted with the rezoning of the Williamsburg/Greenpoint Waterfront in Brooklyn Community Board #1, providing affordable housing in a rapidly gentrifying area. Developed on private land and a municipal parking lot that were rezoned, the 152 affordable apartments are located in two buildings facing both Cook Street and Varet Street. The development features commercial space on Varet Street and an attended public parking garage to replace the prior municipal lot. A deck above the ground floor parking garage holds a landscaped rear yard with a children’s play area and green roof. The building facades incorporate complementary brick and precast colors and feature window returns that bring additional light to the units and highlight the facades at night.
|
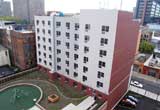 |
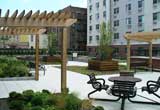 |
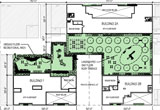 |
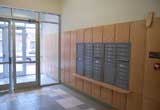 |
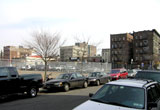 |
|
Rear Facade
Photograph © Curtis + Ginsberg Architects LLP
|
Roof Garden
Photograph © Curtis + Ginsberg Architects LLP
|
Site Plan
|
Lobby
|
Site Before Construction
|
|