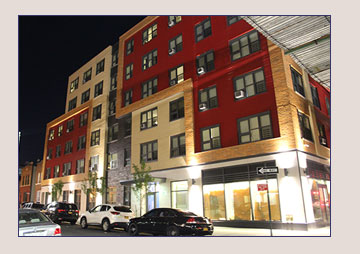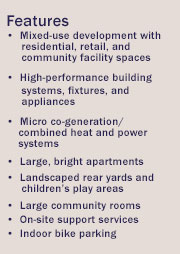
|
Construction Start
|
February 2014
|
|
Occupancy Date
|
October 2015 and April 2016
|
|
Number of Units
|
278 Apartments in 4 Buildings
Studios, 1, 2 and 3 Bedrooms
|
|
Building Size
|
277,000 Square Feet Residential Space
28,000 Square Feet Retail/Community Facility Space
6-8 Floors
|
|
Development Cost
|
$90 Million
|
|
Capital Financing
|
NYC Housing Development Corporation
NYC HPD Loans and Tax Credits
NYS HCR State Low Income Housing Credits
JPMorgan Chase Bank
JPMorgan Capital Corporation |
Nonprofit Partner |
Housing Partnership Development Corporation |
Social Services Provider |
CAMBA, Inc.
The Center for Family Support, Inc. |
|
Architect
|
SLCE Architects
|
|
Contractor
|
L&M Builders Group LLC |
|
 |
 |
|
Livonia Commons is revitalizing the Livonia Avenue corridor in East New York, Brooklyn with a dynamic mix of new affordable housing, retail stores and community spaces. Livonia Commons includes 278 units of affordable housing across four buildings serving families at a range of incomes with more than half of the units for households earning less than 40% and 50% of area median income. 51 units of supportive housing are integrated into the project with on-site support services provided by CAMBA, Inc. and Center for Family Support. To meet the needs of the neighborhood beyond affordable housing, Livonia Commons has 28,000 square feet of new stores and community space designed to create a vibrant, active streetscape including a new arts center operated by ARTs East New York, a pharmacy, a Catholic Charities HomeBase program, and a Brooklyn Defender Services legal services center. Dunn Development worked with the City of New York to upzone 10 blockfronts along the corridor to facilitate new development. Livonia Commons was awarded a 2017 Building Brooklyn Award in the Residential-Affordable category from the Brooklyn Chamber of Commerce. |