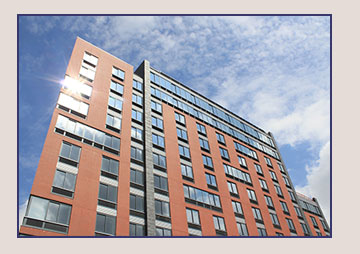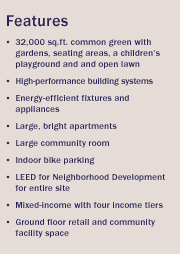
|
Construction Start
|
December 2010
|
|
Occupancy Date
|
November 2012
|
|
Number of Units
|
112 Apartments
Studios, 1, 2 and 3 Bedrooms
|
|
Building Size
|
111,000 Square Feet
Residential
Space
6,000 Square Feet of Retail/
Community Facility Space
12 Floors |
|
Development Cost
|
$35.6 Million
|
|
Capital Financing
|
NYC Housing Development Corporation
NYC HPD Loan and Tax Credits
NYS HCR State Low Income Housing Credits
JPMorgan Chase Bank
JPMorgan Capital Corporation
|
|
Co-Developer
|
L&M Development Partners Inc.
|
|
Nonprofit Partner
|
Housing Partnership Development Corporation
|
|
Architect
|
FXFowle Architects, LLP
|
|
Contractor
|
L&M Builders Group LLC
|
|
 |
 |
|
Located across the street from the Brooklyn Navy Yard, this is the third new construction building of the Navy Green project being jointly developed by Dunn Development Corp., L&M Development Partners Inc., and Pratt Area Community Council. The site consists of nearly a full city block where the former Navy Brig once stood. The co-developers were awarded the rights to develop the site after responding to a Request for Proposals from NYC HPD. The overall site development will consist of a mix of rental and homeownership units serving people at a wide range of income levels, commercial and community facility space on Flushing Avenue, plus a shared common green with active and passive recreation areas and landscaping to be shared by residents of all buildings in the project. This third building provides affordable rental housing with units set aside for families earning up to 40%, 60%, 80% and 100% of area median income as well as ground floor retail and community facility space. Navy Green won the prestigious Urban Land Institute New York Award for Excellence in Housing Development in 2017.
|