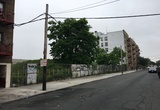 |
 |
 |
 |
 |
 |
 |
 |
 |
 |
|
Via Vyse
1812 Vyse Avenue, Bronx
|
Construction Start
|
July 2017
|
|
Occupancy Date
|
June 2019 (anticipated)
|
|
Number of Units
|
121 Apartments
Studios, 1 and 2 Bedrooms
|
|
Building Size
|
104,572 Square Feet
12 Floors
|
|
Development Cost
|
$46.4 Million
|
|
Capital Financing
|
NYS HFA Tax Exempt Bonds and Low Income Housing Tax Credits
NYS HCR SHOP Subsidy Loan
JPMorgan Chase Bank
Red Stone Equity Partners
NYS HCR Low Income Housing Credits
|
|
Nonprofit Partner
|
Housing Partnership Development Corporation
|
Social Services Provider |
CAMBA, Inc. |
|
Architect
|
Dattner Architects
|
|
Contractor
|
HLS Builders Corp.
|
|
 |
Features
- Large, bright apartments
- Rear yard patio, children's play area, & tenant garden
- Landscaped roof terrace
- Community room, computer room/library, and gym
- Bike storage
- On-site support services
- 24-hour front desk attendants
- High-performance building systems, fixtures and appliances
|
 |
|
Via Vyse will be a newly constructed, twelve-story, 121-unit elevator building located on privately owned vacant land in the West Farms neighborhood of the Bronx. The project will be a mix of supportive and affordable housing for low-income families, with half of the units targeted to adults and families with special needs under the Empire State Supportive Housing Initiative, and half of the units serving families earning less than 60% of AMI. Rental subsidies and service funding for the supportive units are provided through a contract with the NYS Office of Temporary and Disability Assistance. CAMBA provides 24-7 front desk services as well as a wide range of support services and programming from a first-floor office suite. Amenities include a community room with a kitchen, a computer room/library, an exercise room, a rear yard garden and children’s play area, and a landscaped rooftop terrace.
|
 |
 |
 |
 |
 |
|
Rendering
|
Construction Progress
|
Site Plan
|
Typical Apartment Plan
|
Site Before Construction
|
|