 |
 |
 |
 |
 |
||||||||||||||||||||

|
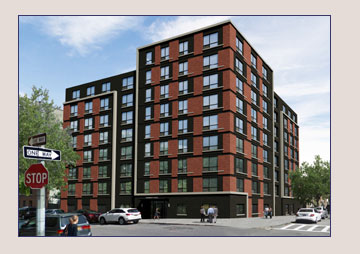 |
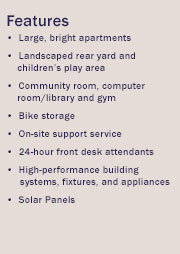 |
||||||||||||||||||||||
|
Marcy Sheridan Apartments is a newly constructed nine-story, 74-unit, elevator building located on privately owned vacant land in the East Concourse neighborhood of Bronx. The project was the first project completed under NYS Housing and Community Renewal's Mixed-Income Pilot Program, an initiative that uses income-averaging and cross-subsidization to provide affordable housing for both low-income and moderate-income households. Marcy Sheridan Apartments serves households at up to 50%, 60%, and 85% AMI, while also including supportive housing for adults with special needs. Services for the UnderServed provides 24-7 front desk services as well as supportive services from a first-floor office suite. Amenities include a community room with a kitchen, a computer room/library, an exercise room, and a rear garden and children's play area. The building incorporates extensive high-performance and energy-efficient components including solar panels.
|
||||||||||||||||||||||||
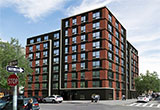 |
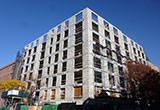 |
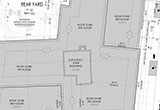 |
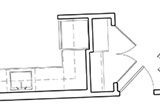 |
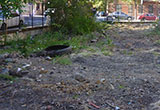 |
||||||||||||||||||||
|
Rendering |
Construction Progress |
Site Plan |
Typical Apartment Plan |
Site Before Construction |
||||||||||||||||||||